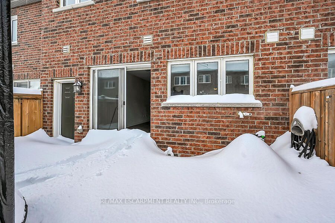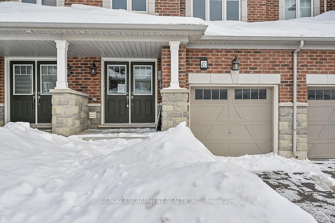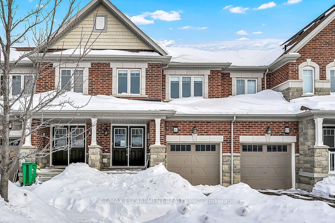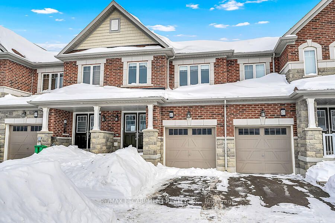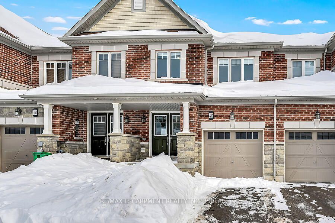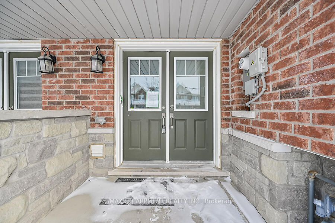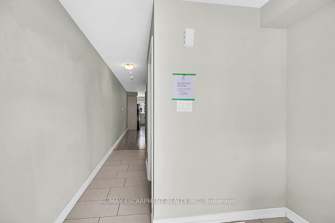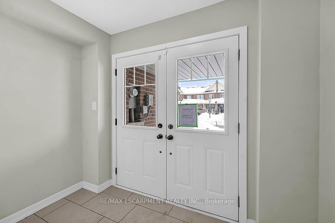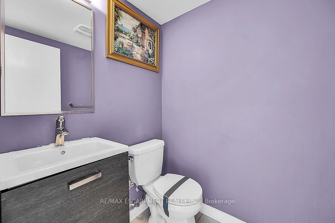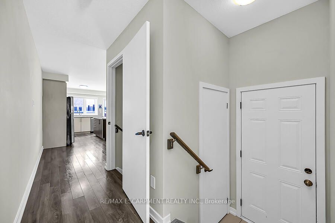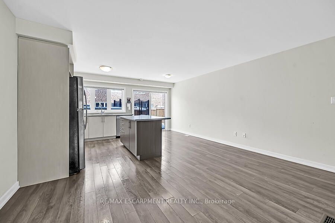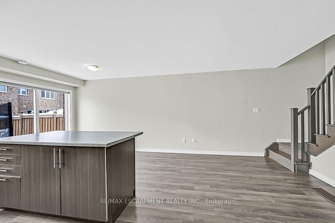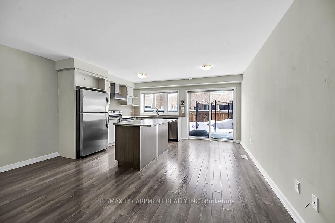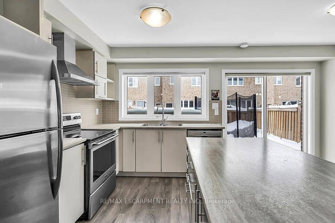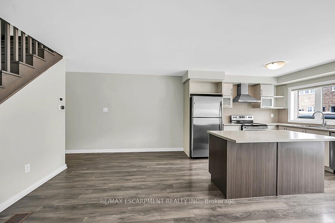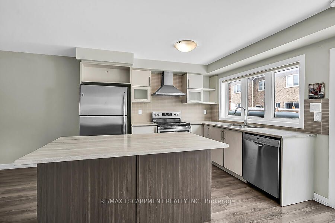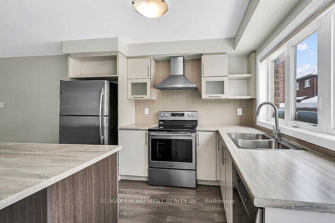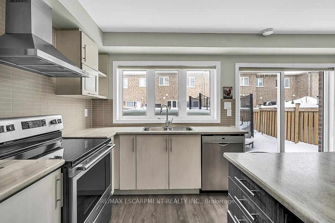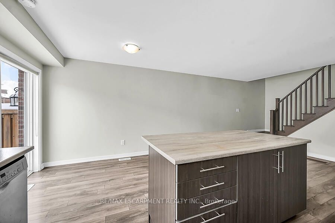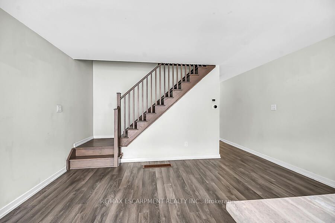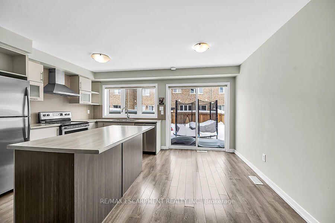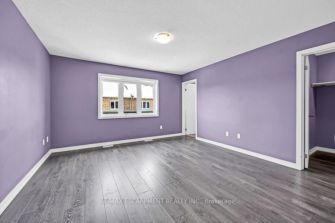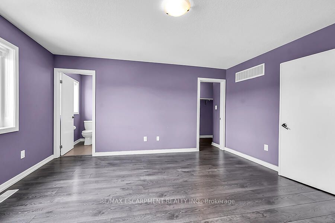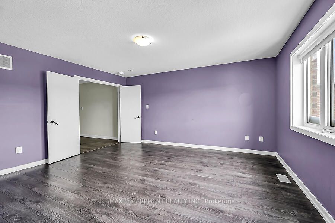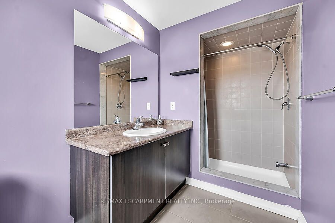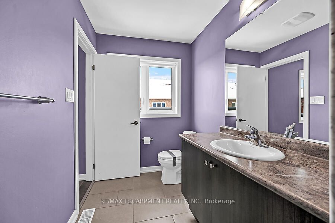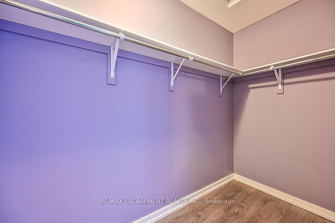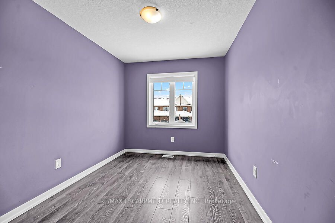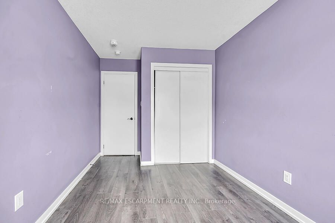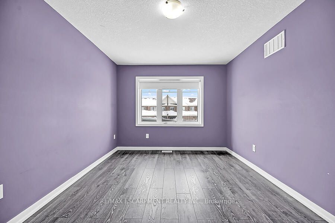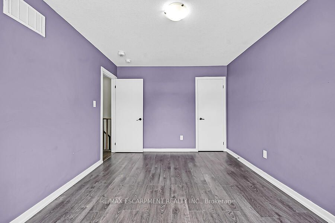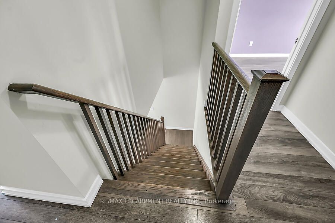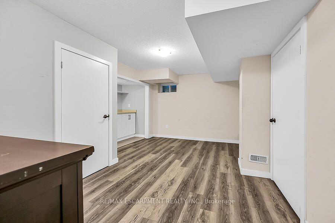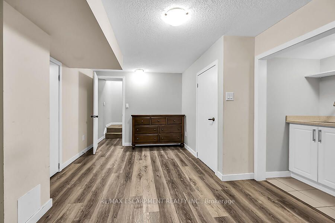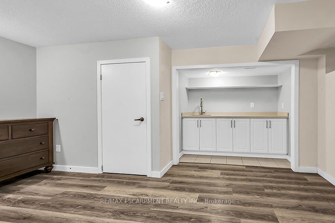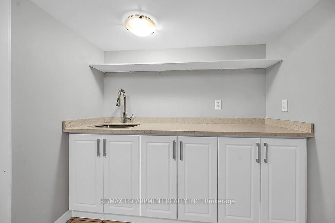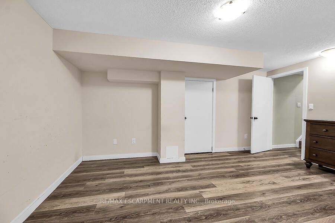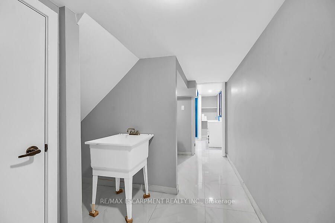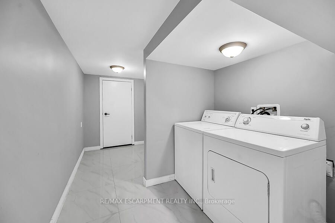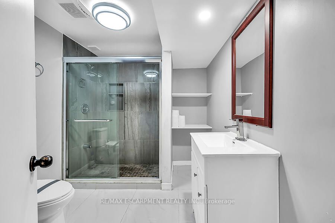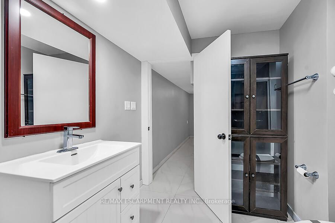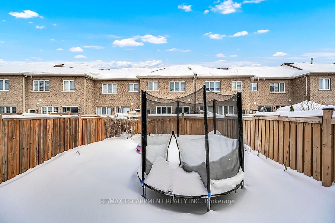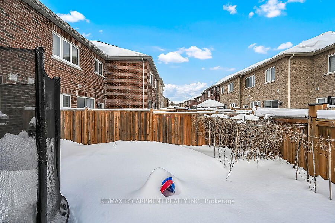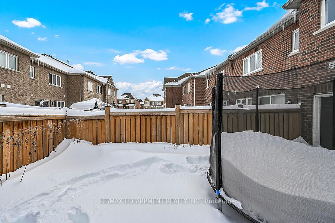457 Queen Mary Drive Brampton ON L7A 4L2
Listing ID
#W12008402
Property Type
Att/Row/Townhouse
Property Style
2-Storey
County
Peel
Neighborhood
Northwest Brampton
Days on website
53
Welcome to your dream townhouse nestled in a vibrant neighborhood of Northwest Brampton, primed for those seeking both comfort and convenience. Step inside to discover an interior that blends contemporary design with practical living, with each corner of this home optimized for your lifestyle. This stunning new listing features three well-appointed bedrooms, including a large primary bedroom ensuring ample privacy and space for everyone in the family. Each of the 4 bathrooms reflects modern aesthetics and functionality which is also carried throughout the rest of the home with open concept living and tons of natural light. Downstairs, you will discover a fully finished basement equipped with a large rec room, separate 3-piece bathroom and separate laundry room making it full of boundless possibilities. Outside, your new home positions you perfectly to reap the benefits of its great locale. With close proximity to great schools, shopping, restaurants and beautiful parks and trails, this home offers it all. All these conveniences come bundled in a community that balances urban perks with family friendly charm. Don't miss out on making this beautiful townhouse your own slice of paradise! Taxes estimated as per city's website. Property is being sold under Power of Sale, sold as is, where is.
To navigate, press the arrow keys.
List Price:
$ 829900
Taxes:
$ 5092
Air Conditioning:
Central Air
Approximate Age:
6-15
Approximate Square Footage:
1100-1500
Basement:
Finished, Full
Exterior:
Brick, Stone
Foundation Details:
Concrete
Fronting On:
East
Garage Type:
Attached
Heat Source:
Gas
Heat Type:
Forced Air
Interior Features:
Other
Lease:
For Sale
Lot Shape:
Rectangular
Parking Features:
Private
Roof:
Asphalt Shingle
Sewers:
Sewer

|
Scan this QR code to see this listing online.
Direct link:
https://www.search.durhamregionhomesales.com/listings/direct/ffa4932491acfbab8c1ae34babaf72db
|
Listed By:
RE/MAX ESCARPMENT REALTY INC.
The data relating to real estate for sale on this website comes in part from the Internet Data Exchange (IDX) program of PropTx.
Information Deemed Reliable But Not Guaranteed Accurate by PropTx.
The information provided herein must only be used by consumers that have a bona fide interest in the purchase, sale, or lease of real estate and may not be used for any commercial purpose or any other purpose.
Last Updated On:Tuesday, April 29, 2025 at 7:53 AM
